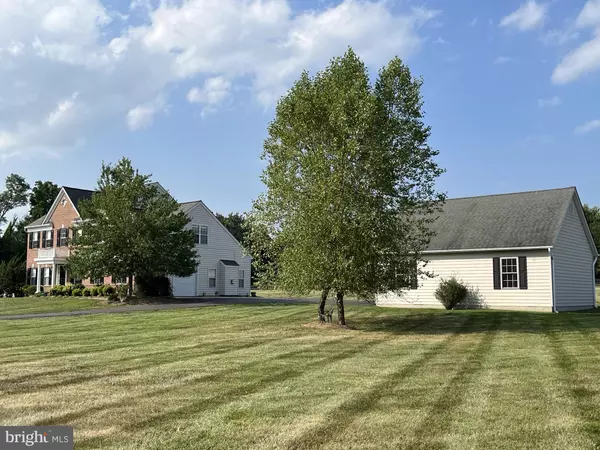For more information regarding the value of a property, please contact us for a free consultation.
35774 BOWEN PL Hillsboro, VA 20132
Want to know what your home might be worth? Contact us for a FREE valuation!

Our team is ready to help you sell your home for the highest possible price ASAP
Key Details
Sold Price $875,000
Property Type Single Family Home
Sub Type Detached
Listing Status Sold
Purchase Type For Sale
Square Footage 2,728 sqft
Price per Sqft $320
Subdivision Jonella Farm
MLS Listing ID VALO2054074
Sold Date 11/10/23
Style Colonial
Bedrooms 4
Full Baths 2
Half Baths 1
HOA Fees $4/ann
HOA Y/N Y
Abv Grd Liv Area 2,728
Originating Board BRIGHT
Year Built 2001
Annual Tax Amount $7,383
Tax Year 2023
Lot Size 3.030 Acres
Acres 3.03
Property Description
Beautiful, updated home. New hardwood floors entire main level and upper landing. New carpeting in 4 bedrooms and sitting room. New SS appliances, Kitchen counter tops and sink, Exterior and interior completely painted and power washed. Bathrooms upper-level tiles have been steam-cleaned, recalked and grout refreshed. Attached/detached 4 car garage with automatic doors. Loft in detached garage. Generator runs most of the house. Fios internet. Roof replaced 2019, two-zone HVAC, upper-level appx 4 years ago replaced. Propane tank is owned. Sitting room off primary bedroom has gas fireplace. Main level office. Gas fireplace family room. 9 Foot ceilings. Mature landscaping, rear patio. Great yard for outdoor activities. Paved roads and minutes to town. Beautiful well cared for one owner occupied home awaits. Please schedule online.
Location
State VA
County Loudoun
Zoning AR1
Rooms
Other Rooms Living Room, Dining Room, Primary Bedroom, Sitting Room, Bedroom 2, Bedroom 3, Bedroom 4, Kitchen, Family Room, Foyer, Laundry, Office
Basement Full, Rear Entrance, Rough Bath Plumb, Sump Pump, Unfinished, Walkout Stairs
Interior
Interior Features Ceiling Fan(s), Crown Moldings, Dining Area, Family Room Off Kitchen, Formal/Separate Dining Room, Kitchen - Eat-In, Pantry, Recessed Lighting, Walk-in Closet(s), Water Treat System, Window Treatments, Wood Floors
Hot Water Propane
Heating Forced Air, Heat Pump(s), Zoned
Cooling Central A/C, Ceiling Fan(s), Heat Pump(s), Zoned
Flooring Hardwood, Carpet
Fireplaces Number 2
Fireplaces Type Fireplace - Glass Doors, Gas/Propane, Mantel(s)
Equipment Built-In Microwave, Cooktop, Dishwasher, Disposal, Icemaker, Oven - Wall, Refrigerator, Washer
Fireplace Y
Window Features Double Pane,Screens
Appliance Built-In Microwave, Cooktop, Dishwasher, Disposal, Icemaker, Oven - Wall, Refrigerator, Washer
Heat Source Electric, Propane - Owned
Laundry Main Floor
Exterior
Exterior Feature Patio(s)
Parking Features Garage - Side Entry, Garage Door Opener
Garage Spaces 9.0
Water Access N
View Mountain, Panoramic, Scenic Vista
Accessibility None
Porch Patio(s)
Attached Garage 2
Total Parking Spaces 9
Garage Y
Building
Lot Description Landscaping
Story 3
Foundation Concrete Perimeter
Sewer On Site Septic, Septic = # of BR
Water Well
Architectural Style Colonial
Level or Stories 3
Additional Building Above Grade, Below Grade
Structure Type 9'+ Ceilings,2 Story Ceilings,Vaulted Ceilings
New Construction N
Schools
School District Loudoun County Public Schools
Others
Senior Community No
Tax ID 552351447000
Ownership Fee Simple
SqFt Source Assessor
Special Listing Condition Standard
Read Less

Bought with Charles Witt • Nova Home Hunters Realty
GET MORE INFORMATION




